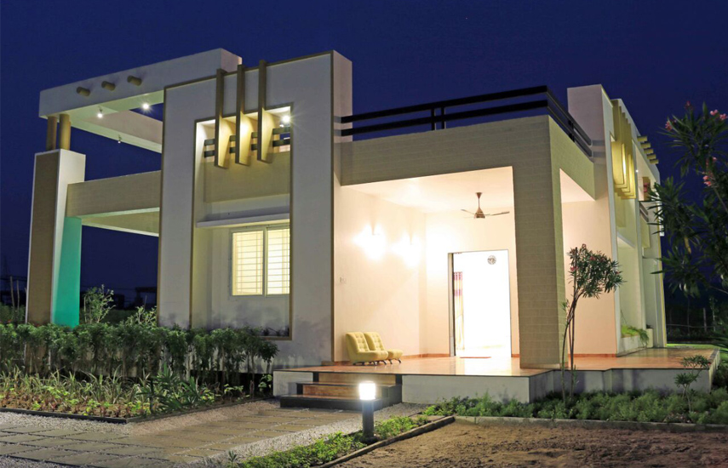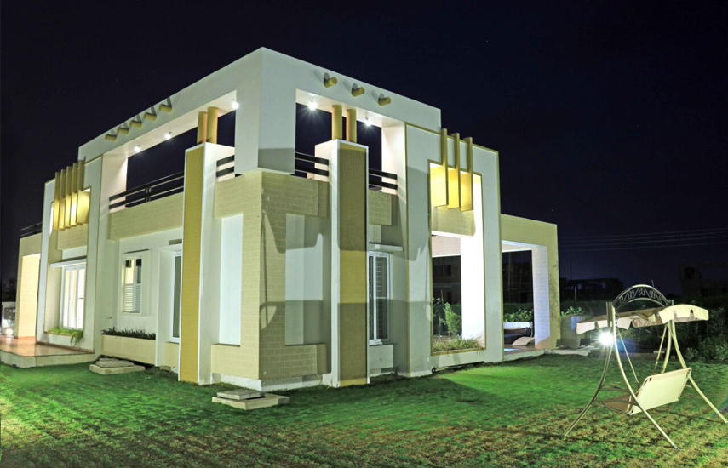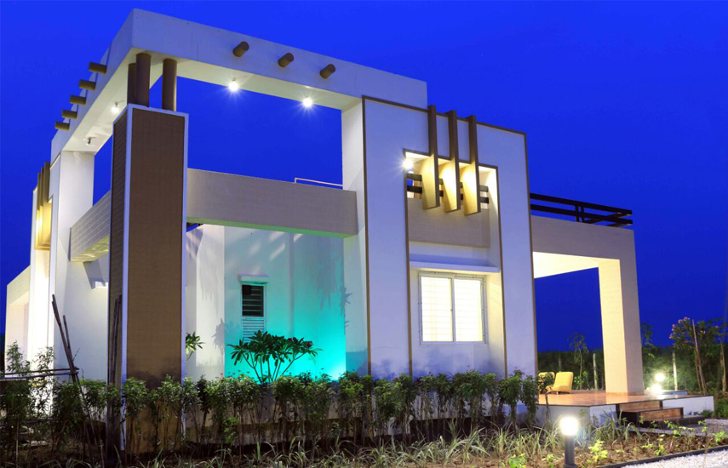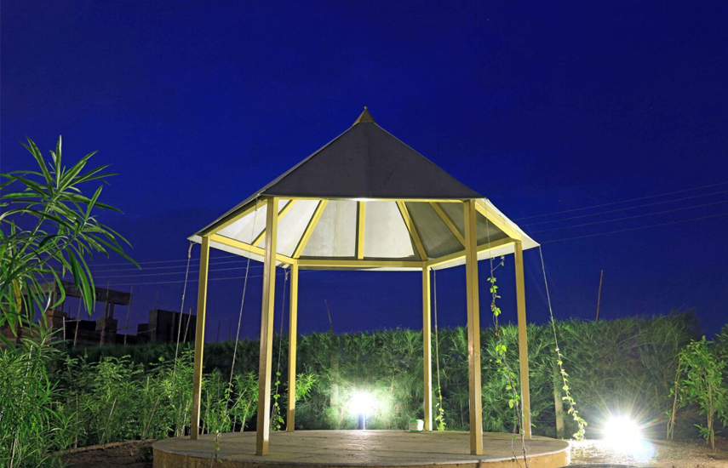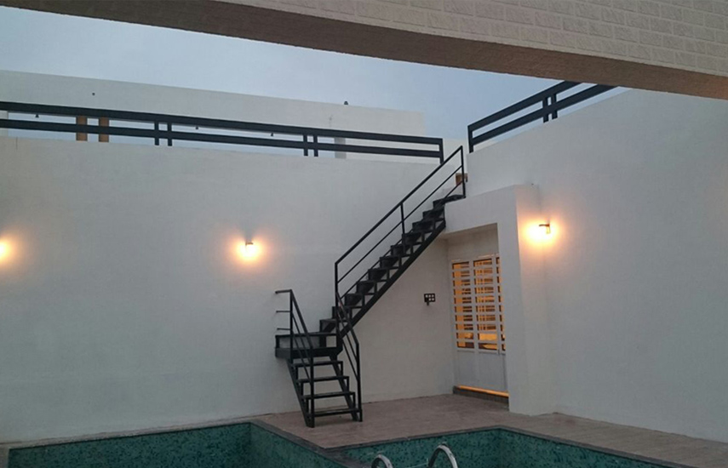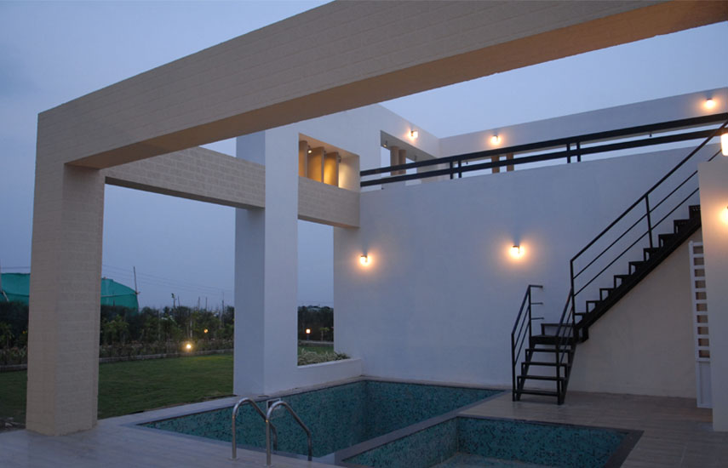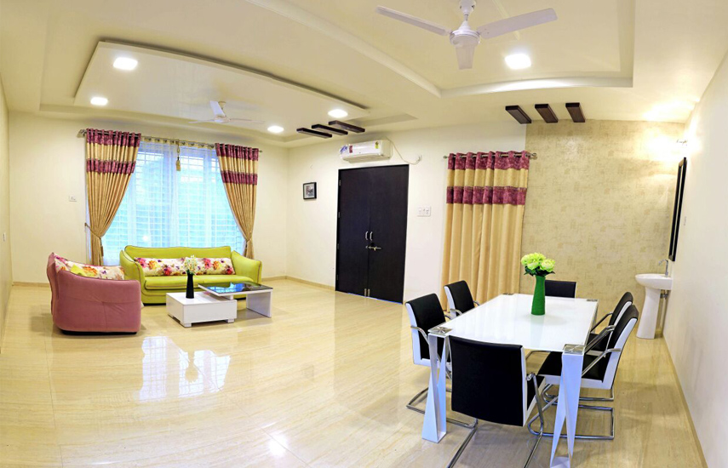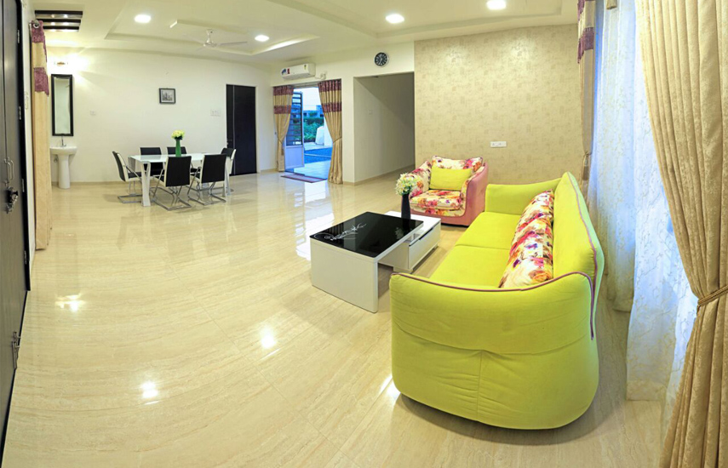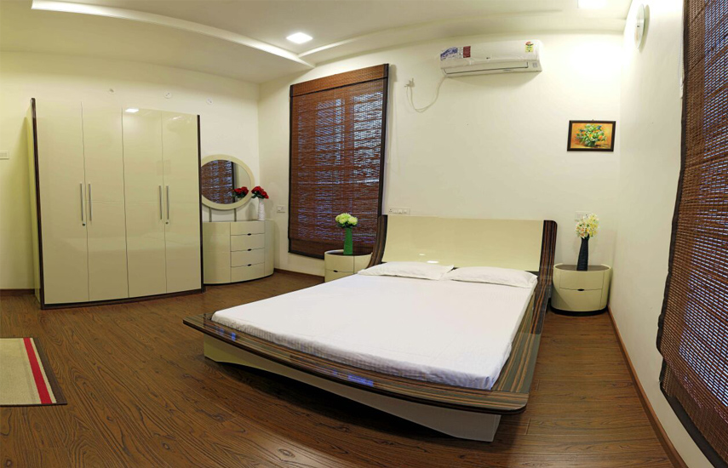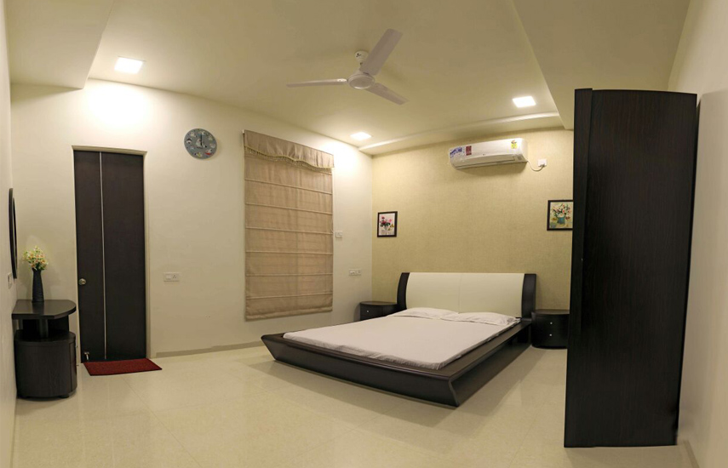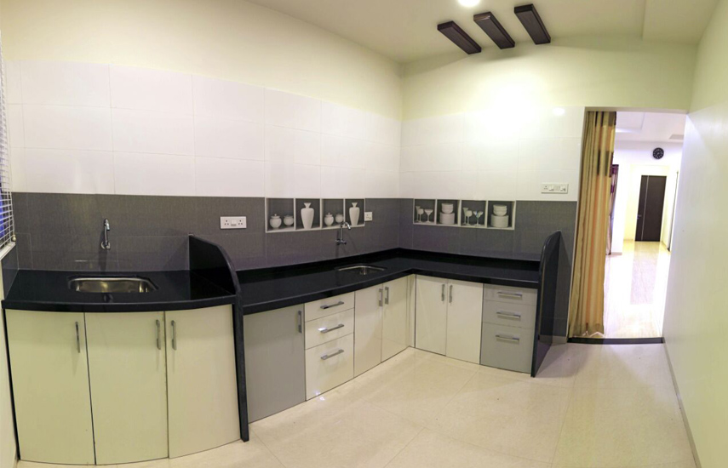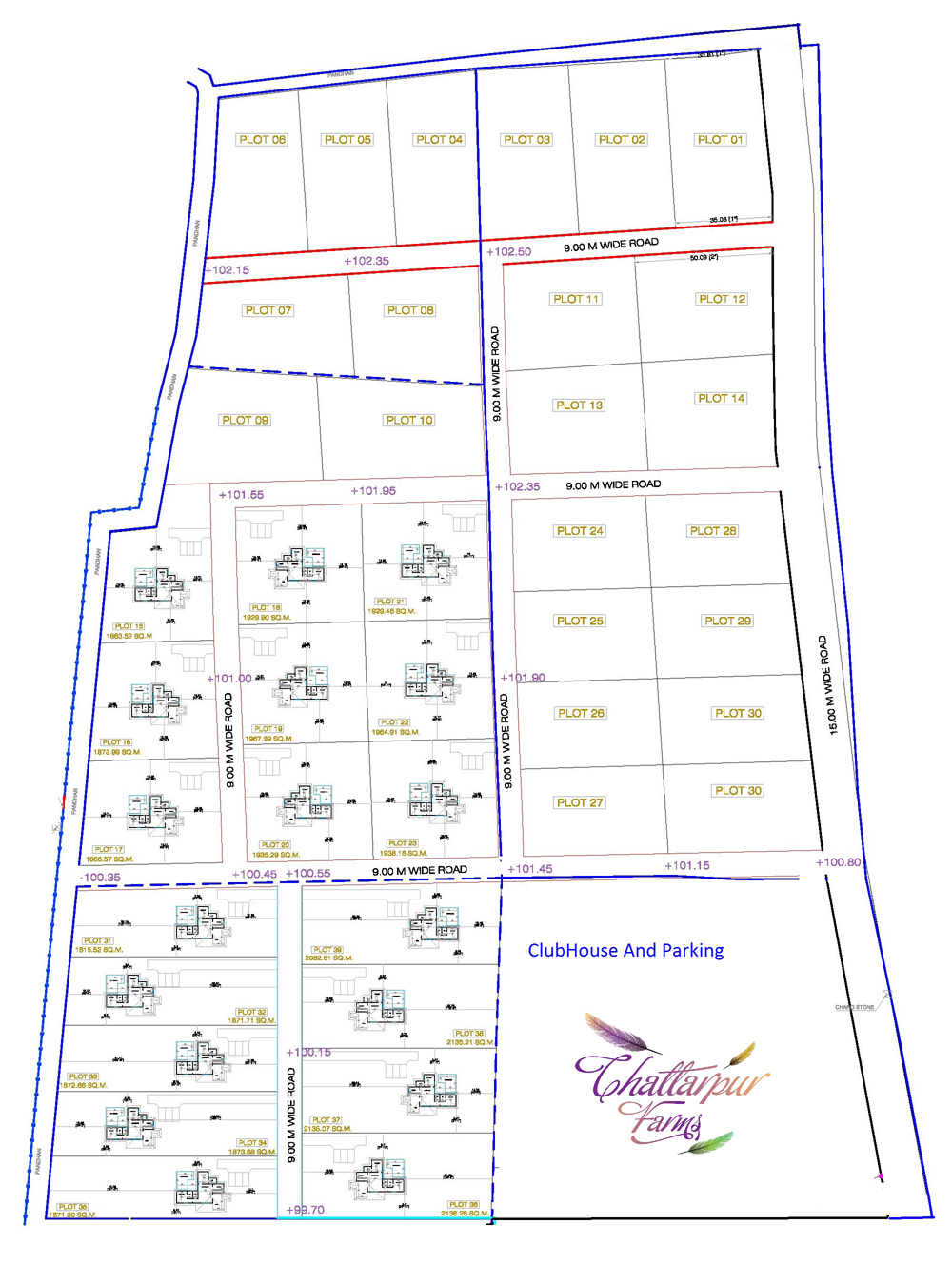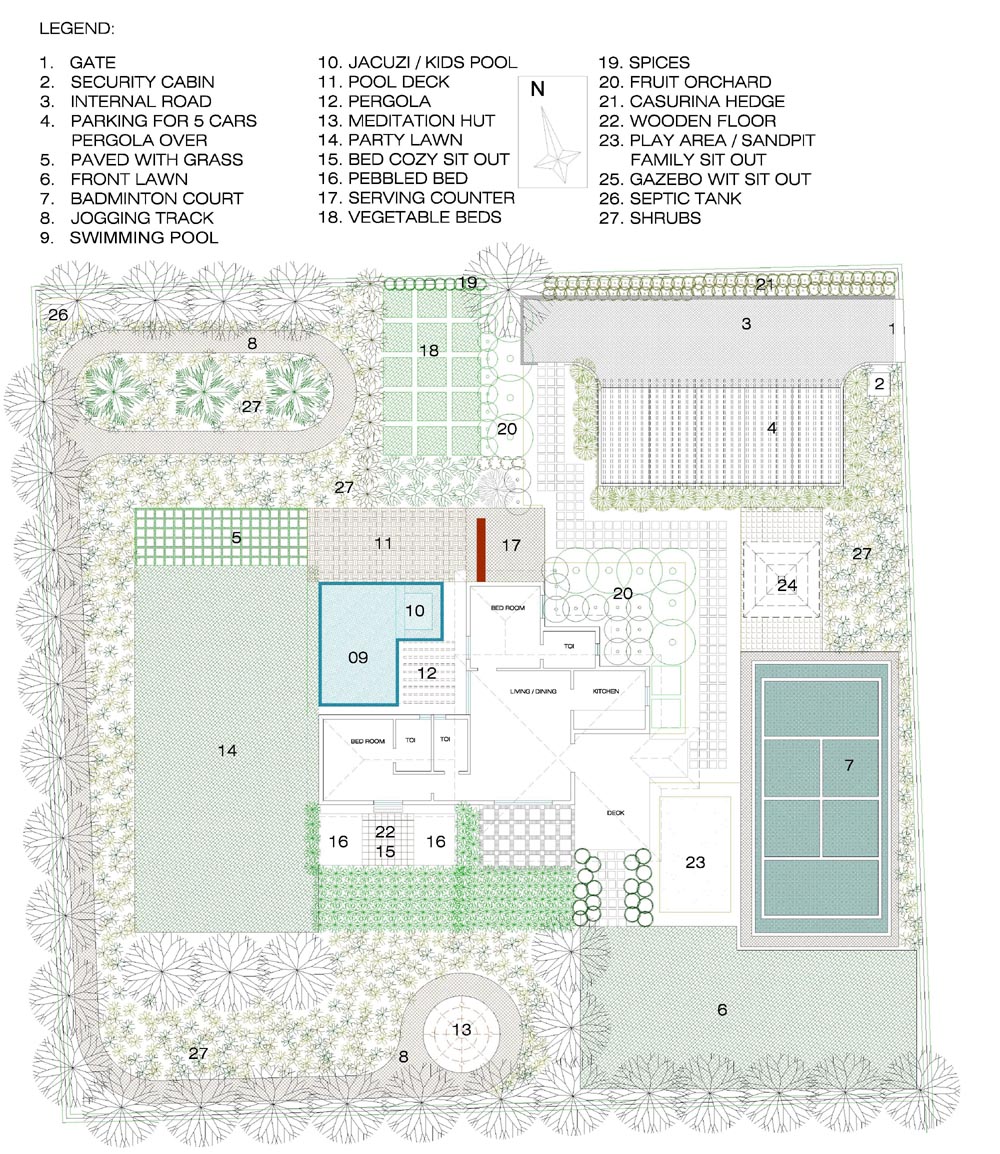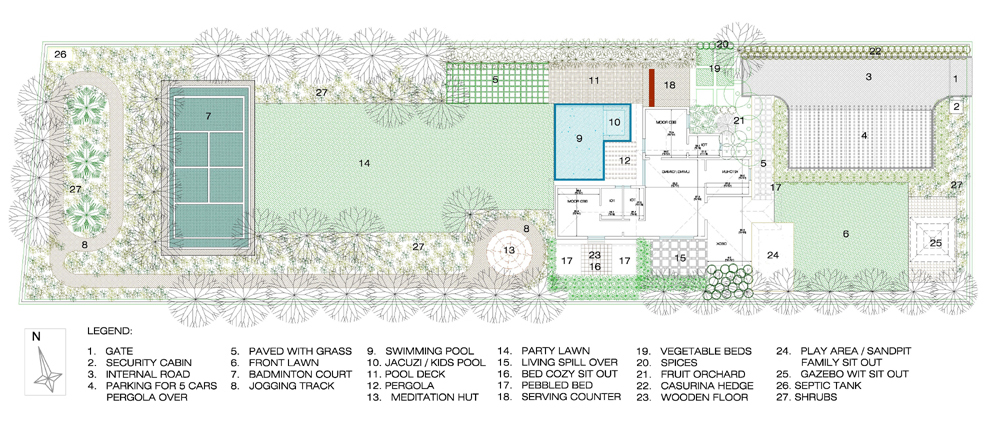Villas
Each grand 20,000 sq.ft. Independent landscaped farm has a beautifully constructed “ready to use” (turnkey) villa with modern clean and harmonious look. Each villa will be approx 2000 sq.ft. super buildup area with ample sit-out, ventilation and scenic view.
Features of the Villa
Long lasting Asian Apex paint for exteriors.
CPVC pipes for plumbing and swr pipes for drainage.
All bathrooms terraces and planters perfectly waterproofed.
3 track UPVC window with mosquito net and safety grill.
Bajaj b-secure main entrance door.
Exteriors fitted with high quality led panels.
The structure is maintenance free with all modern luxury amenities.
Four side open Villa with excellent light and ventilation.
All sit outs with planters and individually landscaped.
5 cars parking allotted inside the villa premises.
Security cabins on all the entrance and exits and at kids play area.
Earthquake compliant R.C.C structure grand entrance lobby with name plates.
Features of the Inner Villa
High quality vitrified tiles.
Designer tiles for toilets.
Bath fittings Jaquar.
Designer false ceiling.
Interiors fitted with high quality led panels.
Concealed wiring with modular switches and sockets.
Fire resistant Copper wiring.
High quality custom made beds, sofas, dining table, center table, wardrobes, bedroom sittings, poolside sit outs.
Air Conditioning.
Decor to include pictures, paintings, wallpapers & artefacts.
Designer curtains and upholstery.
Melamine polish on veneer.
Acrylic putty on walls.
Provision for power backup.
6″ mattress (coir with sandwich u foam) with pillows and bed sheets in all rooms.
Sit outs for villa with a mid size swimming pool connected to master bedroom.
Layout Plan
Tentative Garden Layout Plan Square Plot
Tentative Garden Layout Plan Rectangle Plot
× X




